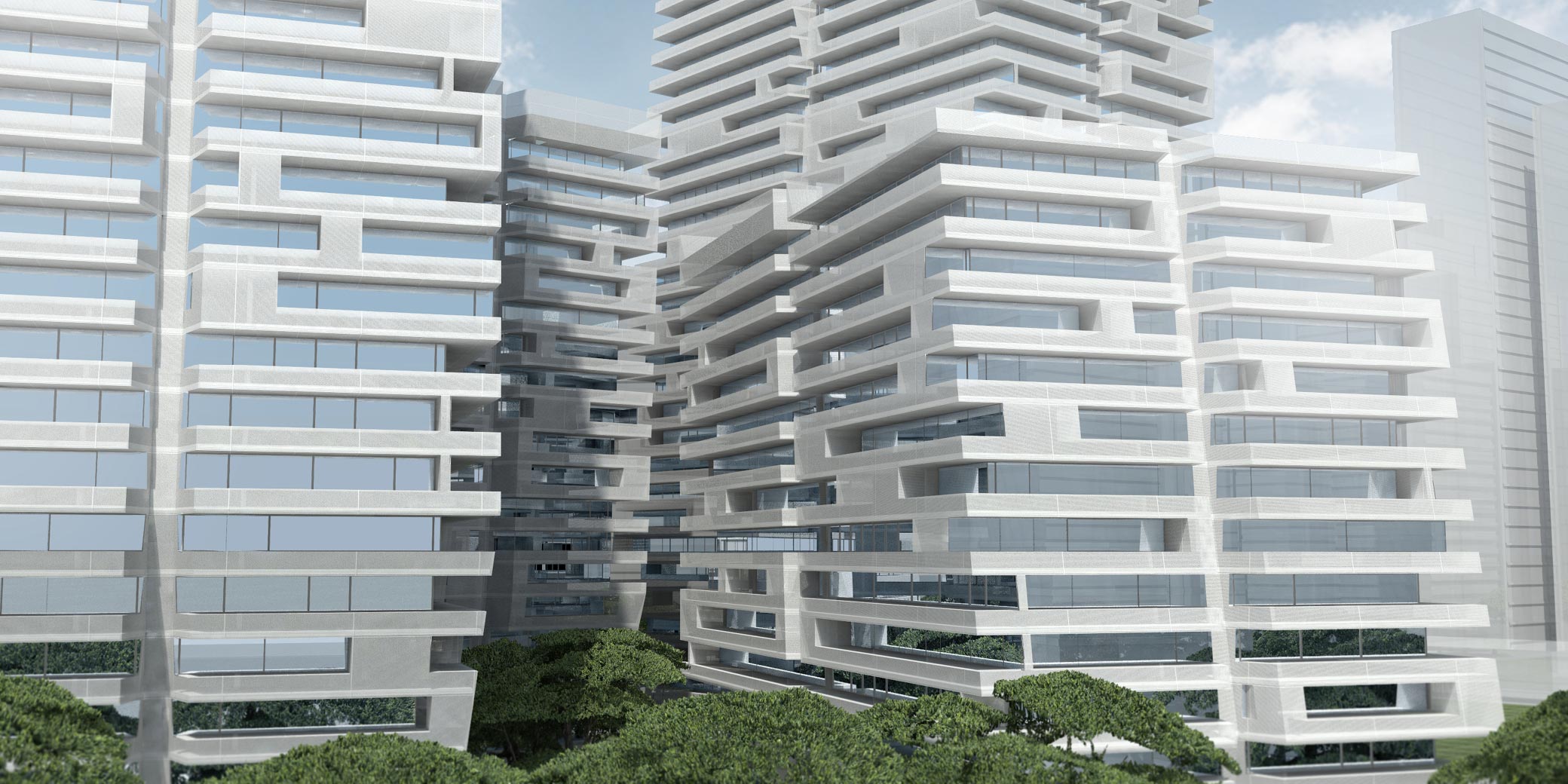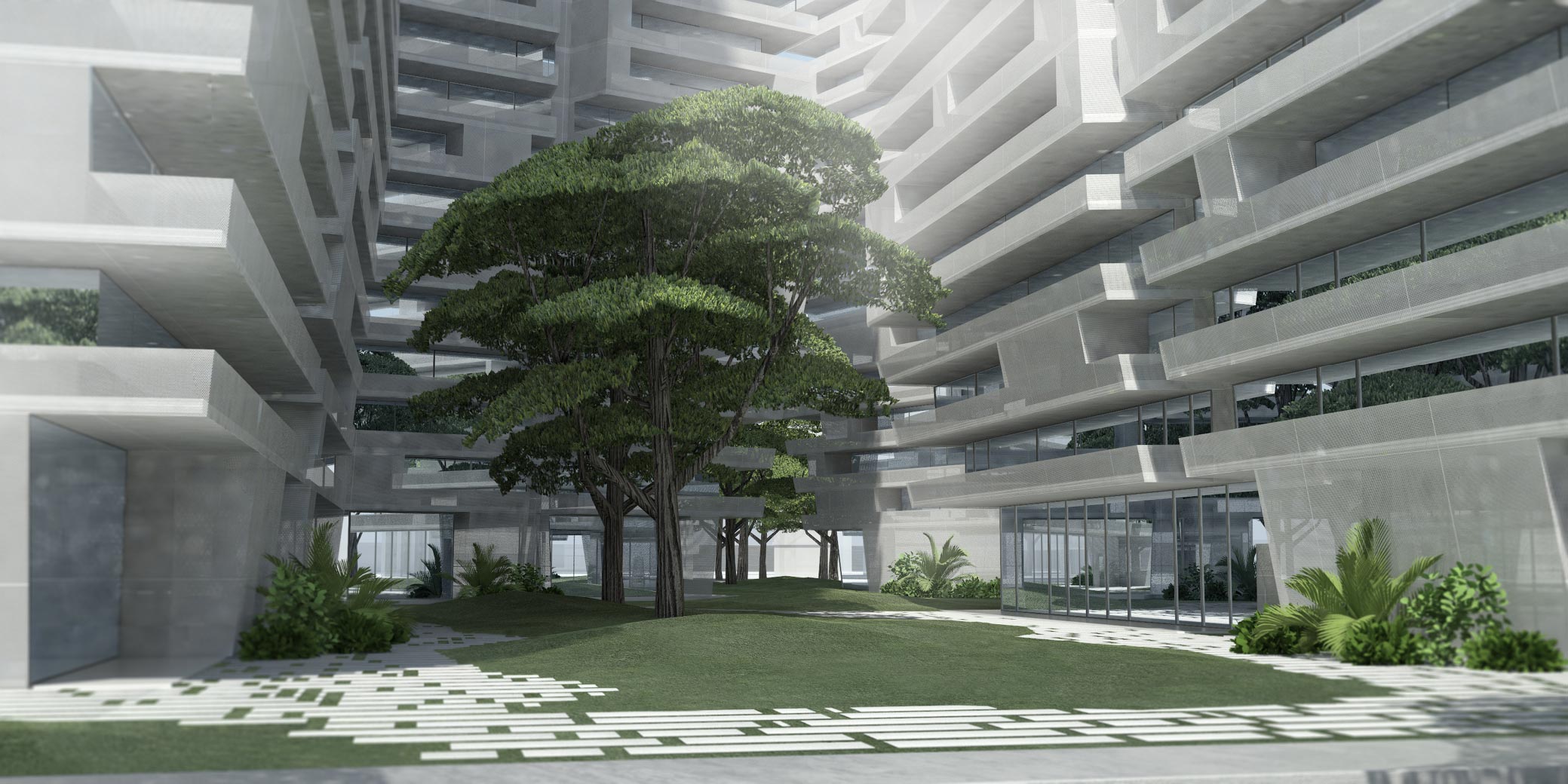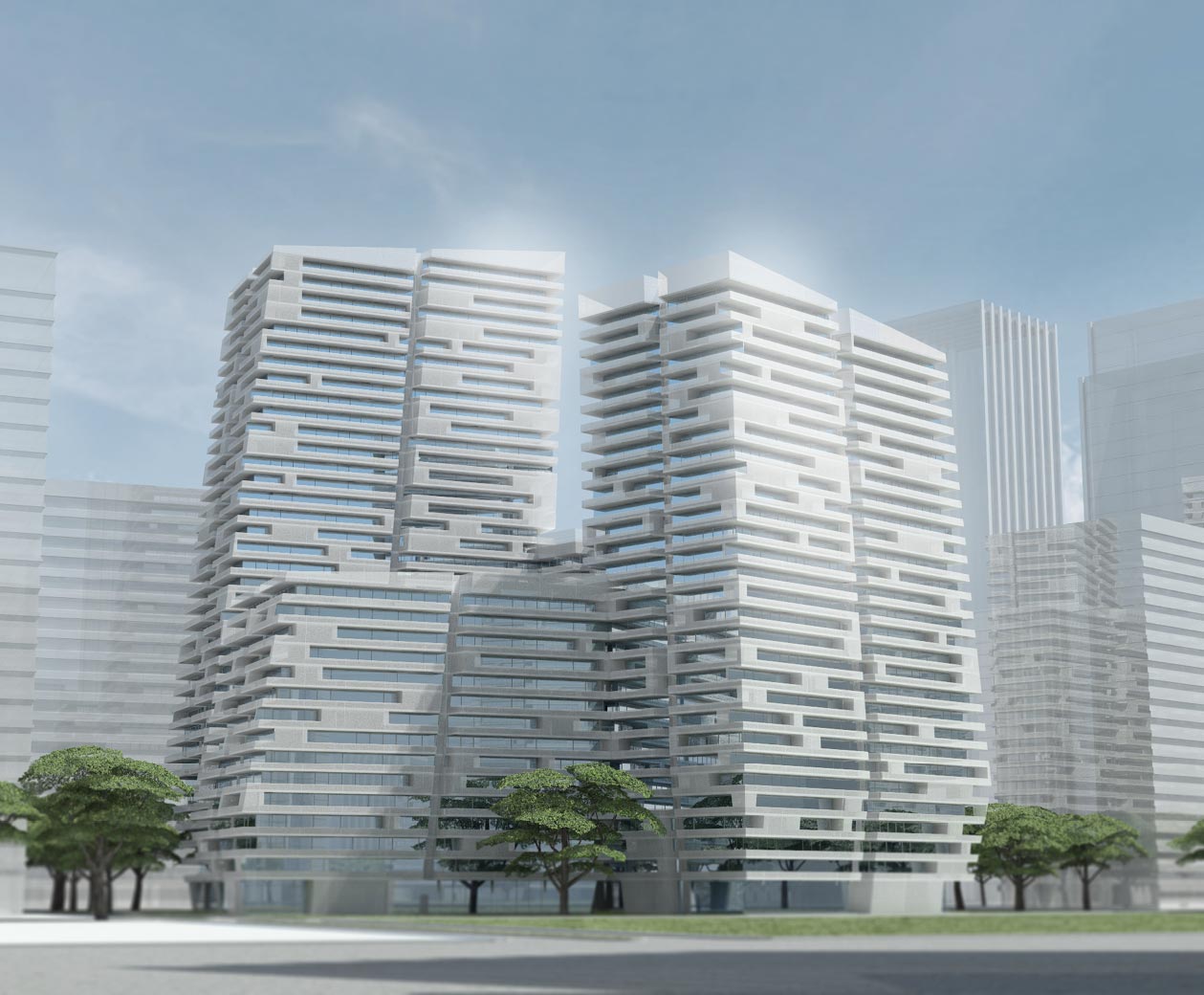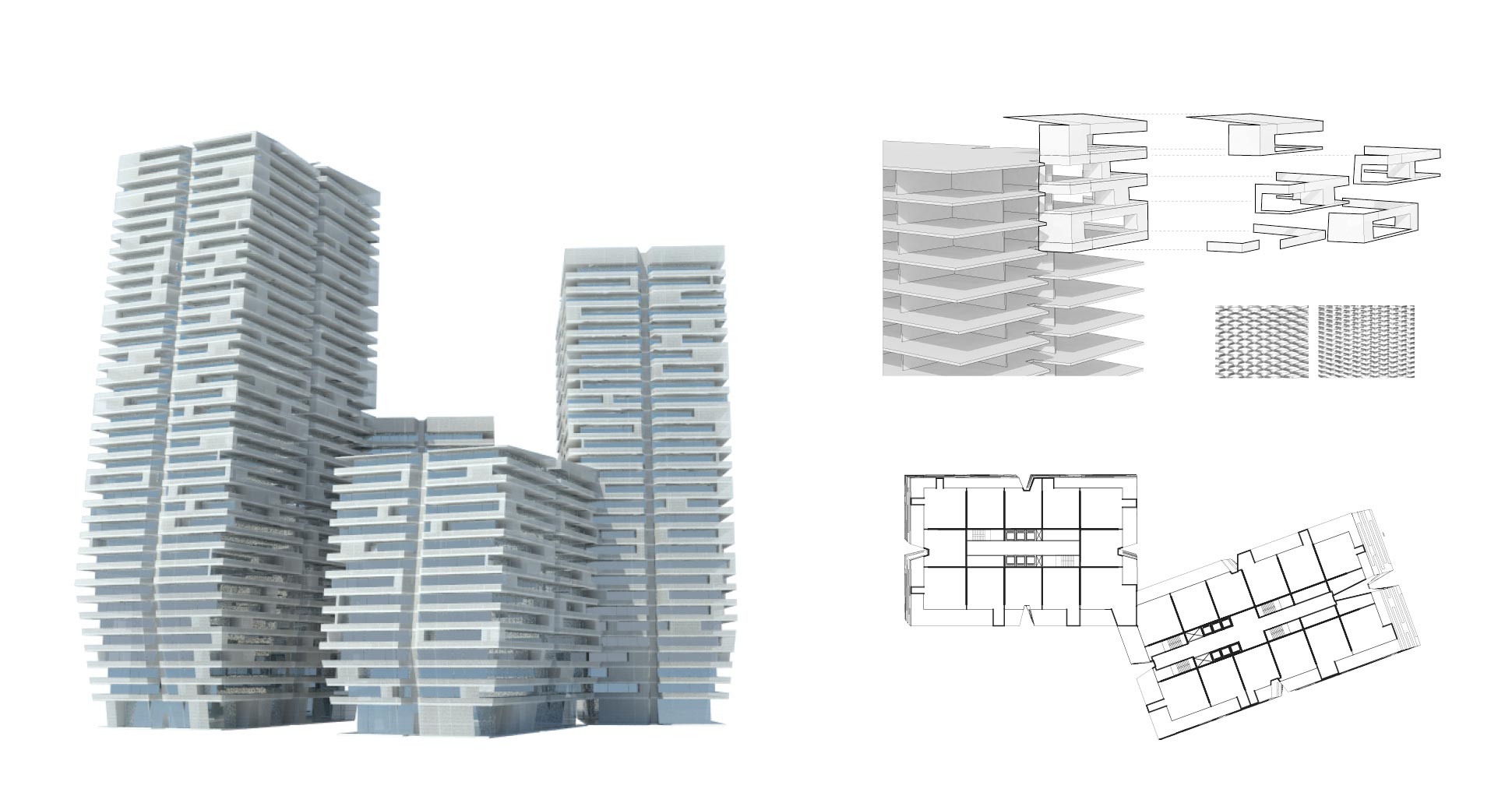OCTVILLE
BUSINESS PARK
Project Architect: Hseng Tai Ja Reng Lintner, Stefan Svedberg
Client: Confidential
Submitting Architect: NK Ngai Architects
Consultants: Macro Resources
Type: Commission
Status: Pitch
Location: Johor Baru, Malaysia
Duration: August 2013 - March 2014
Project brief:
To design a high density business park with self contained commercial units.
Proposal:
In order to simultaneously address design expression, climate control and self contained mechanical utilities the proposal makes use of a double envelope. The inner glass facades are clad in a mesh that creates deep recess, shading the interior from direct sunlight and reflecting much of the radiant heat from the sun. The mesh also creates a visual barrier from outside to inside and hides and houses all the mechanical utilities for each unit. Instead of a central axis, the development is connected by a peripheral communication zone, leaving the central area free for outdoor recreational purposes while proving shade.





